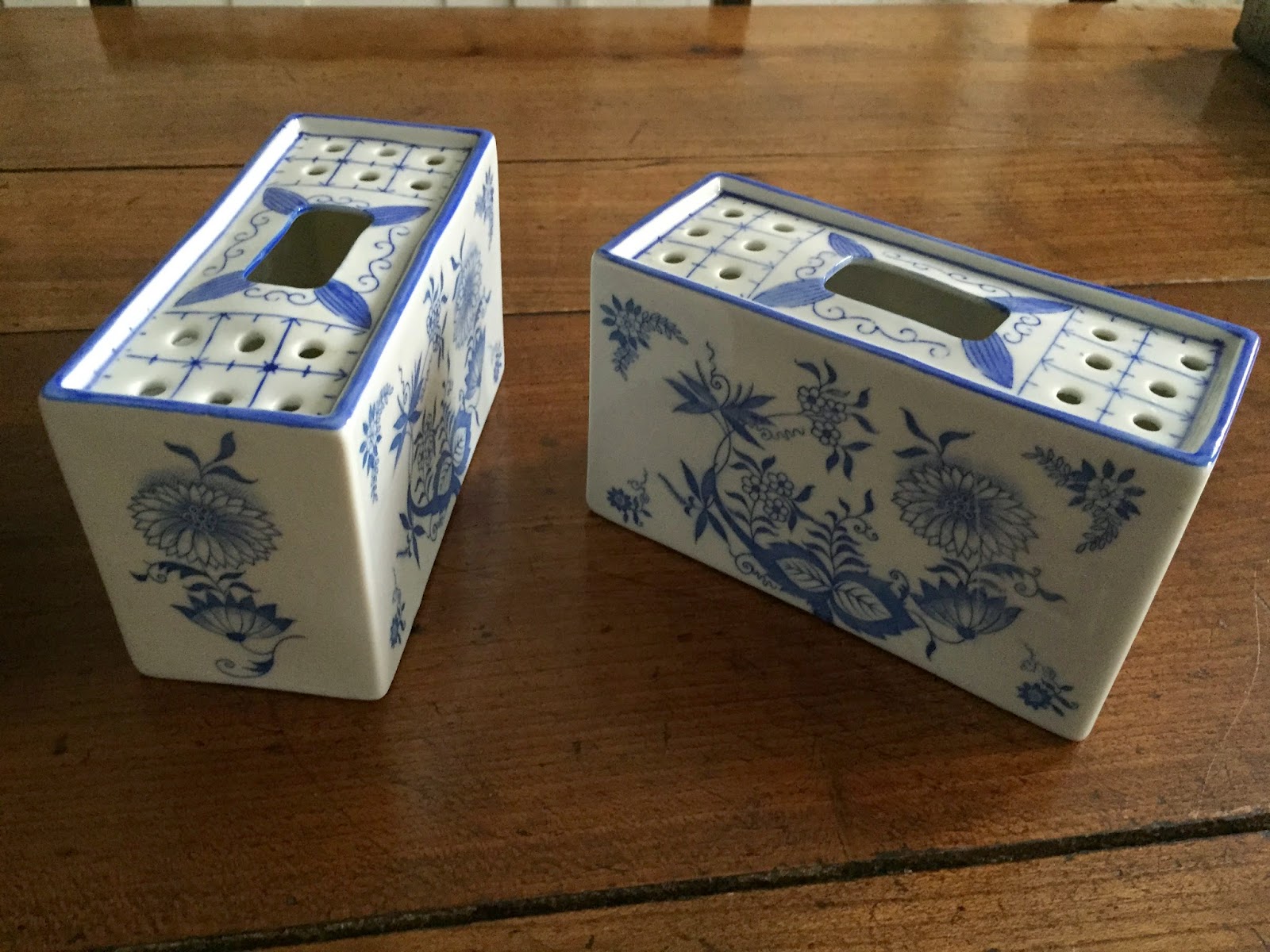Here's the plan:
- Remove upper cabinets
- Eliminate bulky beam, bad boxing, and moulding along back wall - replace with steel supporting brackets, low-profile box, and add new moulding around top of french door
- Swap multi-colored granite countertops for classic, honed carrara
- Run glossy white subway tile / white grout backsplash from counter to ceiling
- Add open shelving with wood brackets + under-mount LED lighting
- Remove beadboard from lower cabinets, add new shaker fronts + porcelain knobs
- Recycle fat, deep fridge - replace with new 24" bottom freezer model (ice maker!)
- Build 2 new pantry cabinets on either side of fridge
- Source 1 comfortable new bar stool
- Keep dual-fuel range, install new black door fronts
- Add sleek new microwave drawer to island, eliminate island bar at front to improve flow
- Pull farmhouse sink a bit forward, adjust plumbing, add new bridge faucet + ultra-quiet disposal
- Add new space for cocktail & coffee creation with open shelving, new wine fridge + storage
- Ditch 3 ugly pendants over island in favor of a single industrial fixture
- Paint everything white
- Hardwoods & hood remain as-is
Quick reminder of how everything looked when I purchased the carriage house in August,
and progress to date:
initial demo of kitchen, including built-ins/soffit to left, wrought iron railing/beadboard above

demo of back wall, weird beam revealed under ugly boxing
fussy beadboard fronts gone, beam replaced with steel brackets, new plywood base ready for tile
borrowed existing, too-skinny cabinet for new cocktail zone; building wider cabinet to replace


new twin pantries will surround new counter-depth fridge
new wider cabinet installed just right of the range, electrical work for under-mount lighting complete
new brackets installed and, together with cabinets, ready for matte lacquer (6-layer process!)
Fingers crossed marble and tile will be installed next week. Big question remaining - will the new lacquered cabinet fronts be completed as well?
Stay tuned.
Stay tuned.














































